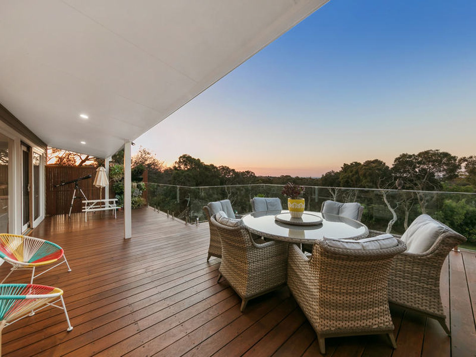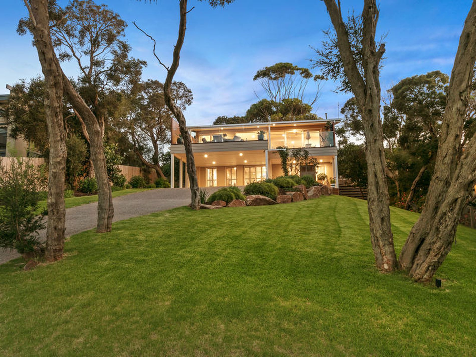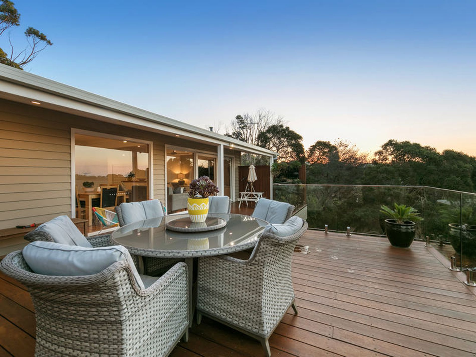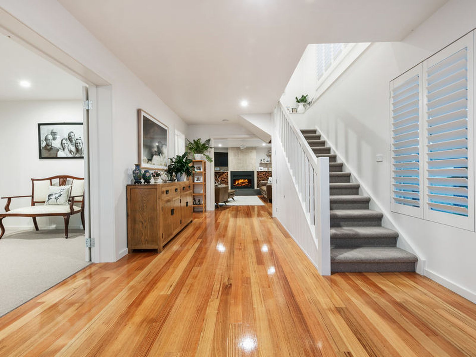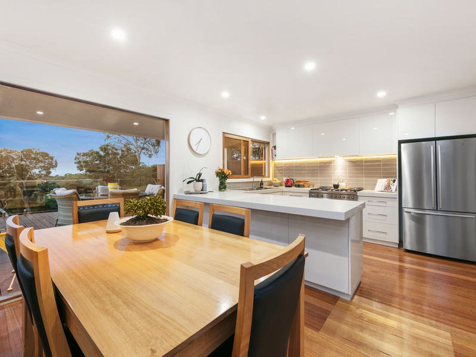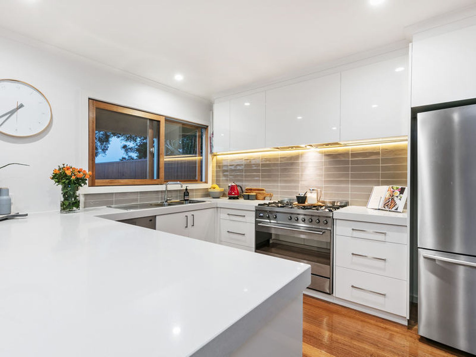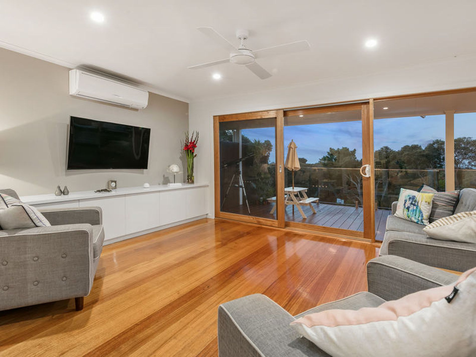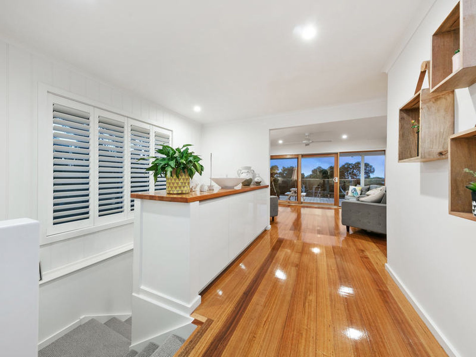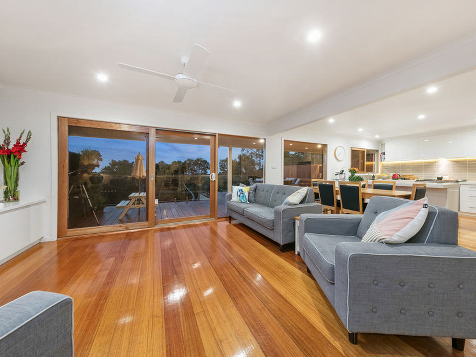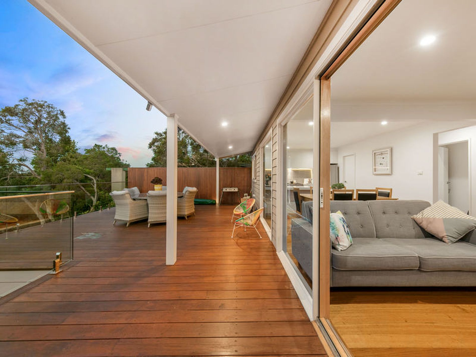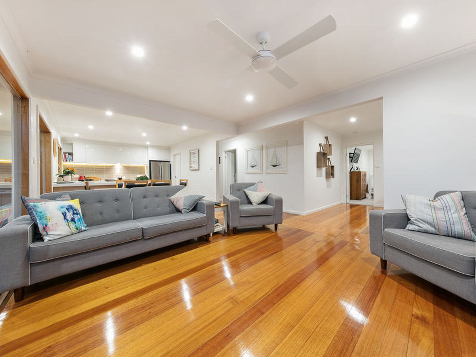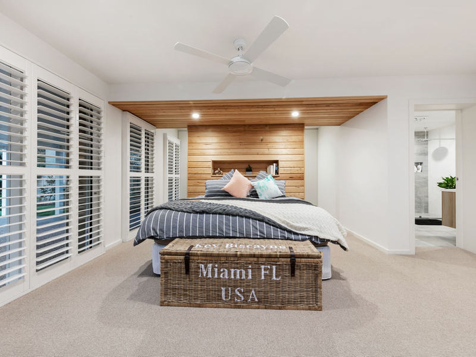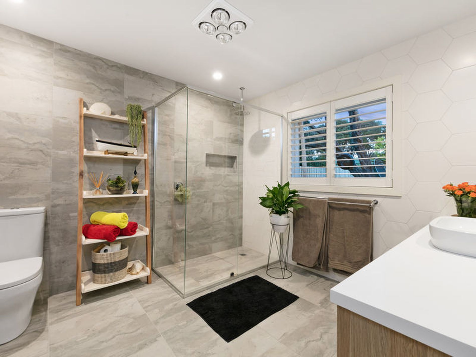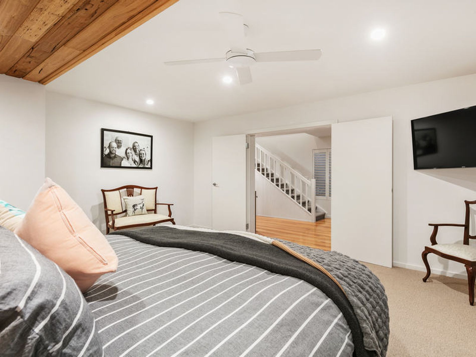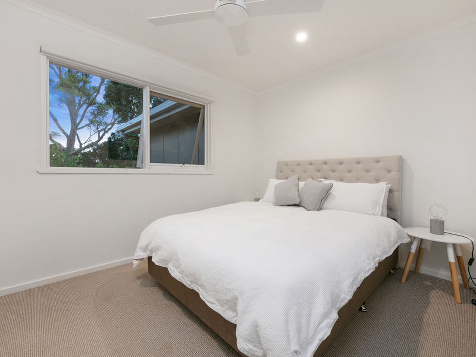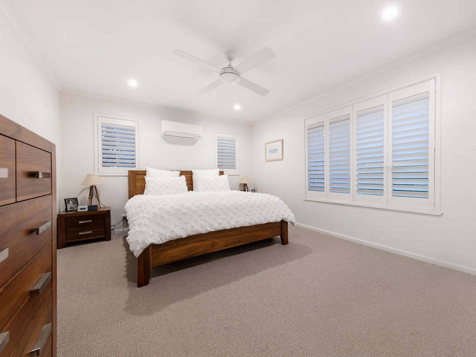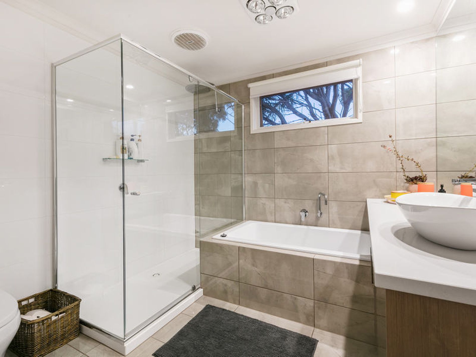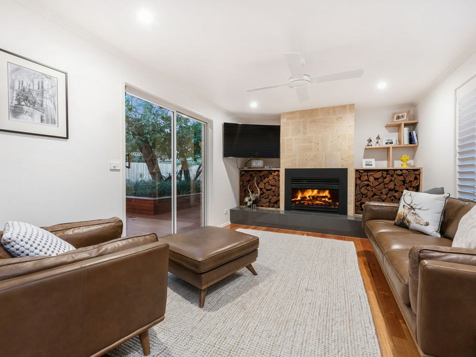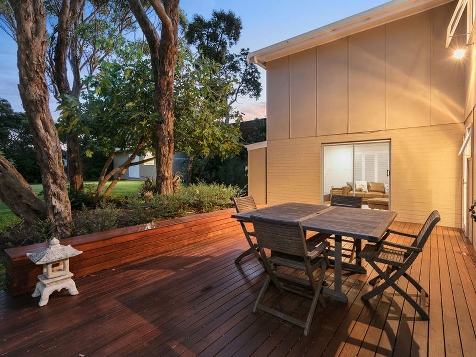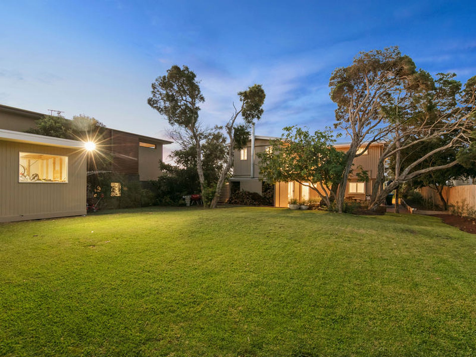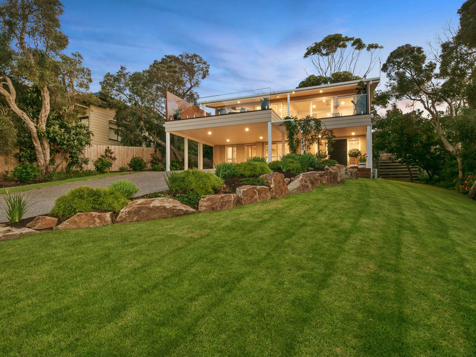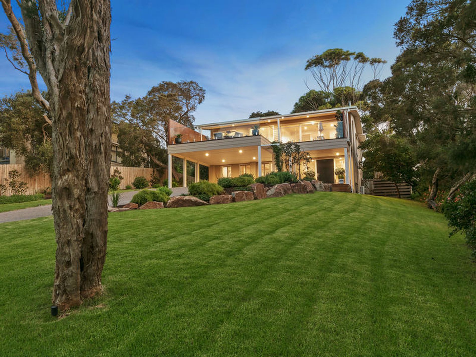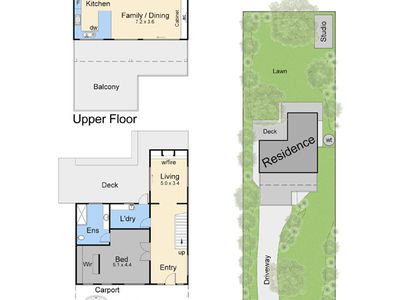Water and treetop views.
In a quiet cul de sac and close to all amenities this beautiful coastal home with neutral tones will immediately impress. Sitting amongst the tree tops you will love the water views and on over 1100sqm living and entertaining here will be a delight.
Set over 2 levels the entry level enjoys a full master suite via double doors with feature timber paneling, ceiling fan, Queensland style shutters, walk through dressing area and robe and ensuite with rain shower.
A formal lounge with timber flooring, open fire place, ceiling fan and sliding glass door to the rear entertaining area combining a deck with sprawling grassed areas wonderfully private for relaxing year round.
Upstairs comprises 2 further bedrooms both with ceiling fans and built in robes, expansive open plan living space of kitchen, meals and lounge area extending to the large deck via timber sliding doors which brings the outdoors in.
The kitchen includes stone bench tops, walk in pantry, cooks oven, double sink, dishwasher, ample cupboards and a servery window to the outdoor bbq.
Split system heating and cooling, double carport, ample room for boat/van, watering system, garden shed and stunning landscaped, easy care gardens. Walking distance to the beach and shops and a short drive to everything the Peninsula has to offer.

